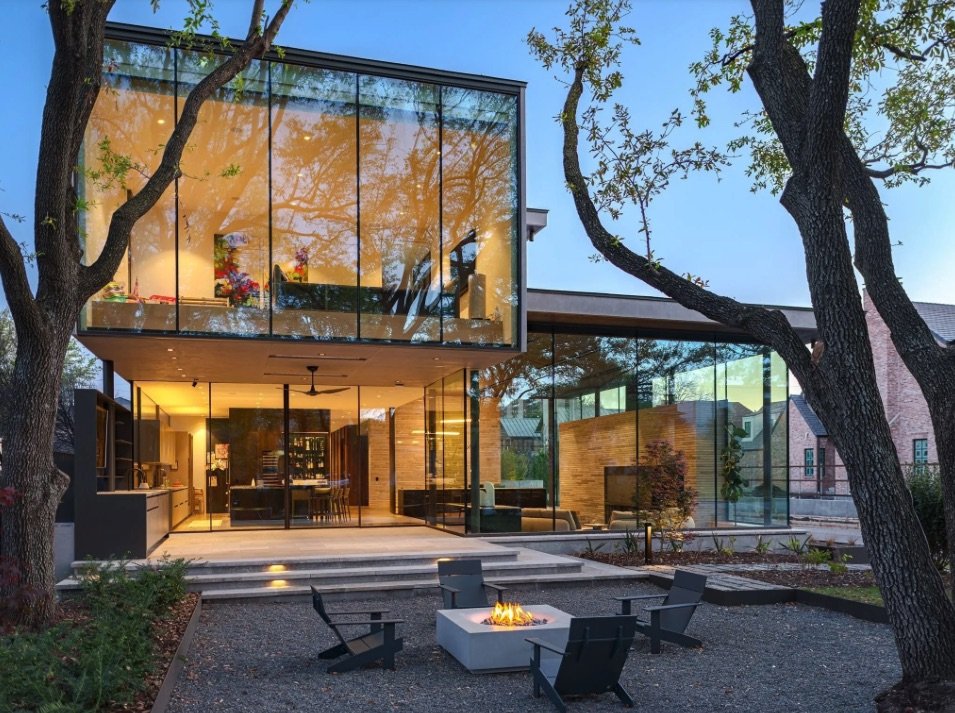
Urban Ranch
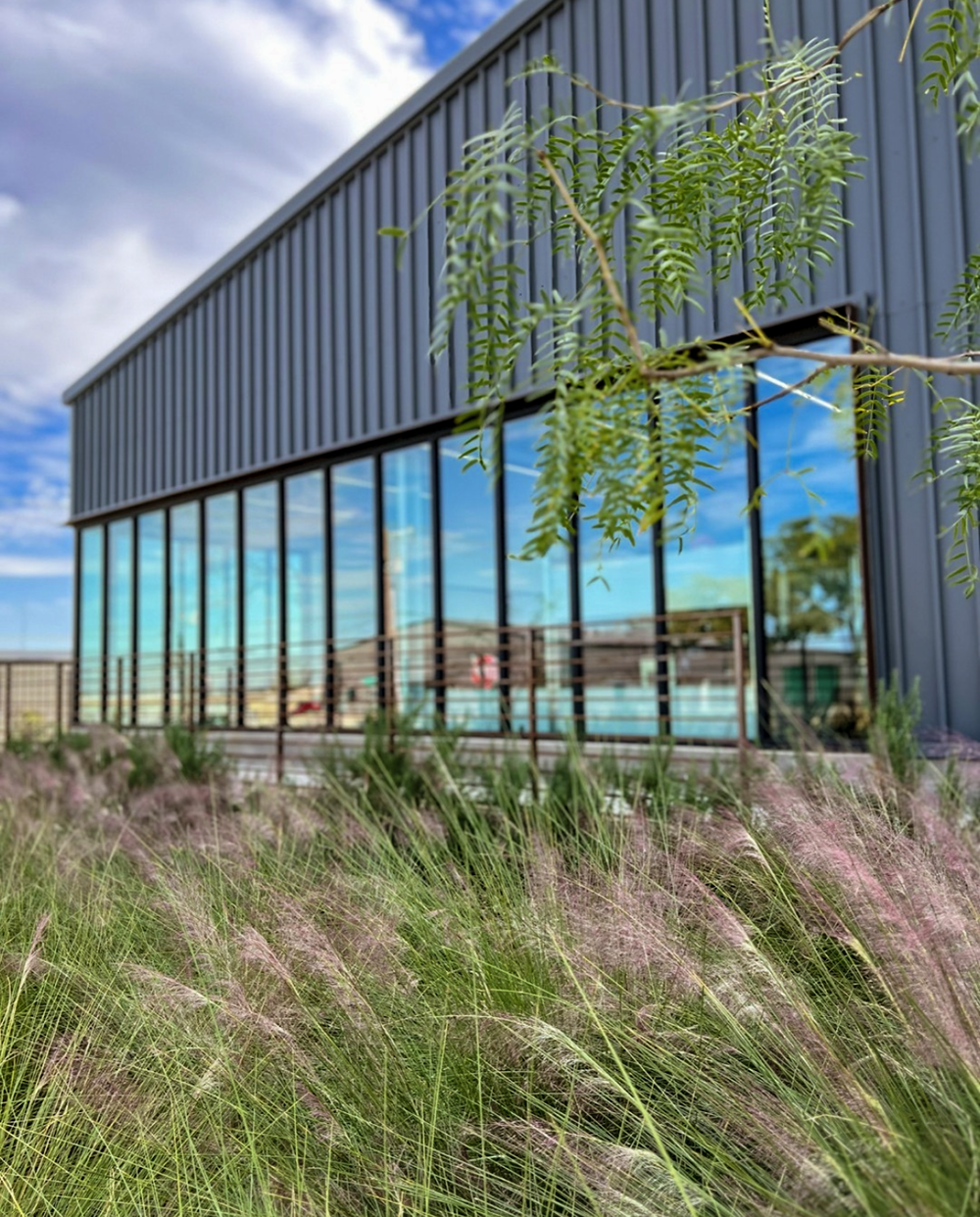
Empire

Klyde Warren Dog Park

Campus Park

12 Hills

Stonegate
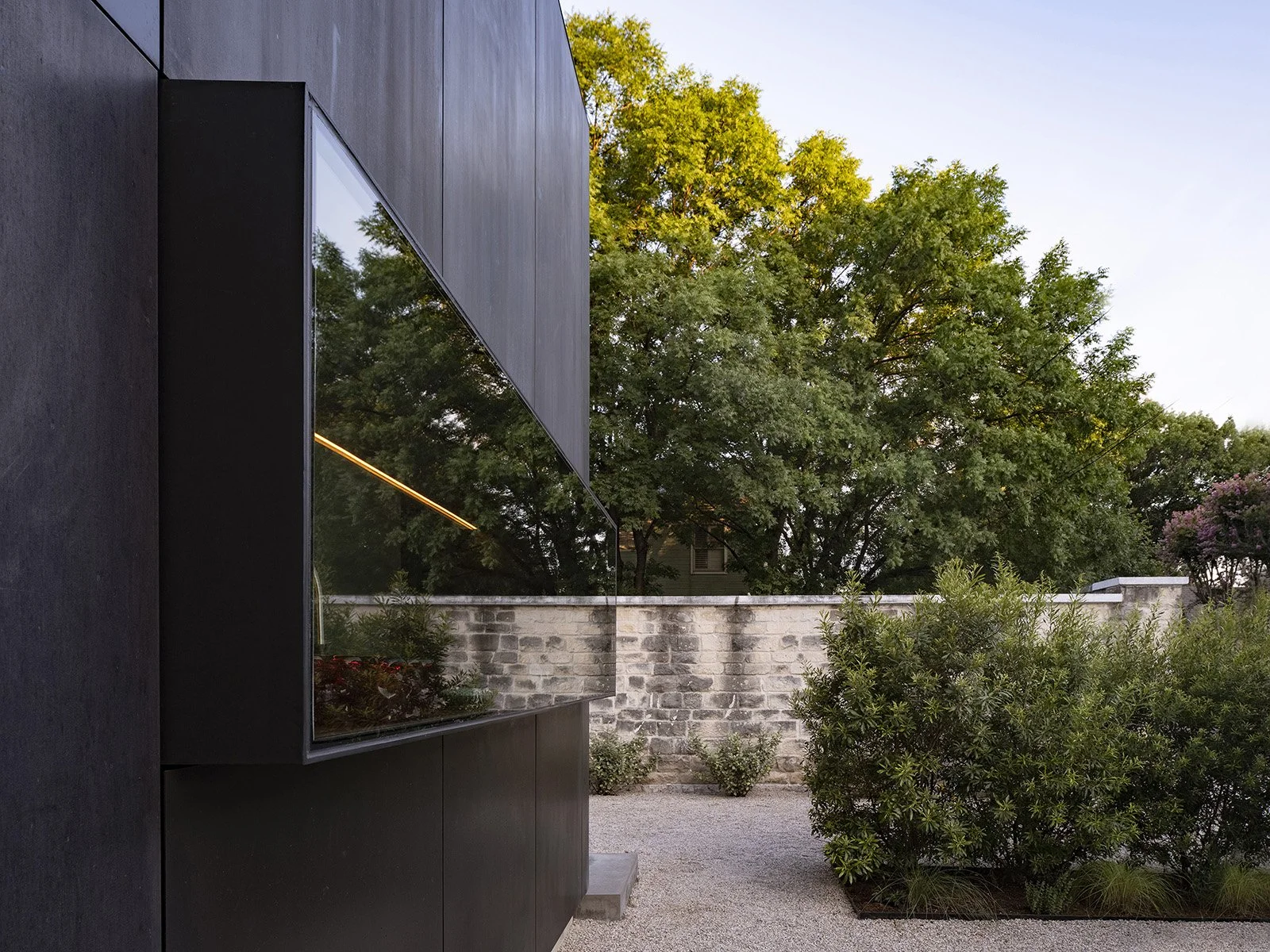
Oliver

Grapevine Townhomes

Kessler Woods

Vesta Farley 5200

Tokalon

Woodland Garden

Pilot Point Ranch

Residence

Grassmere
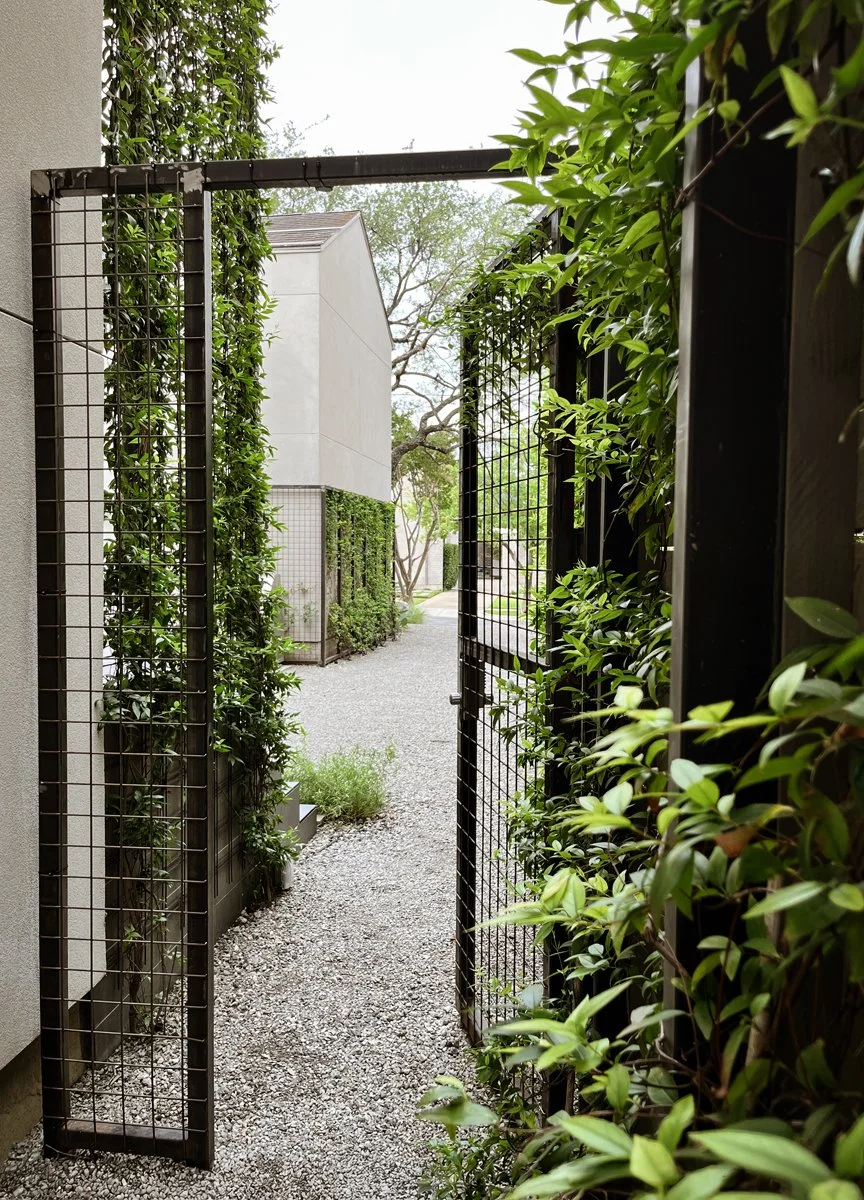
Edgewater

Eleven Ten Ranch

Kessler Parkway
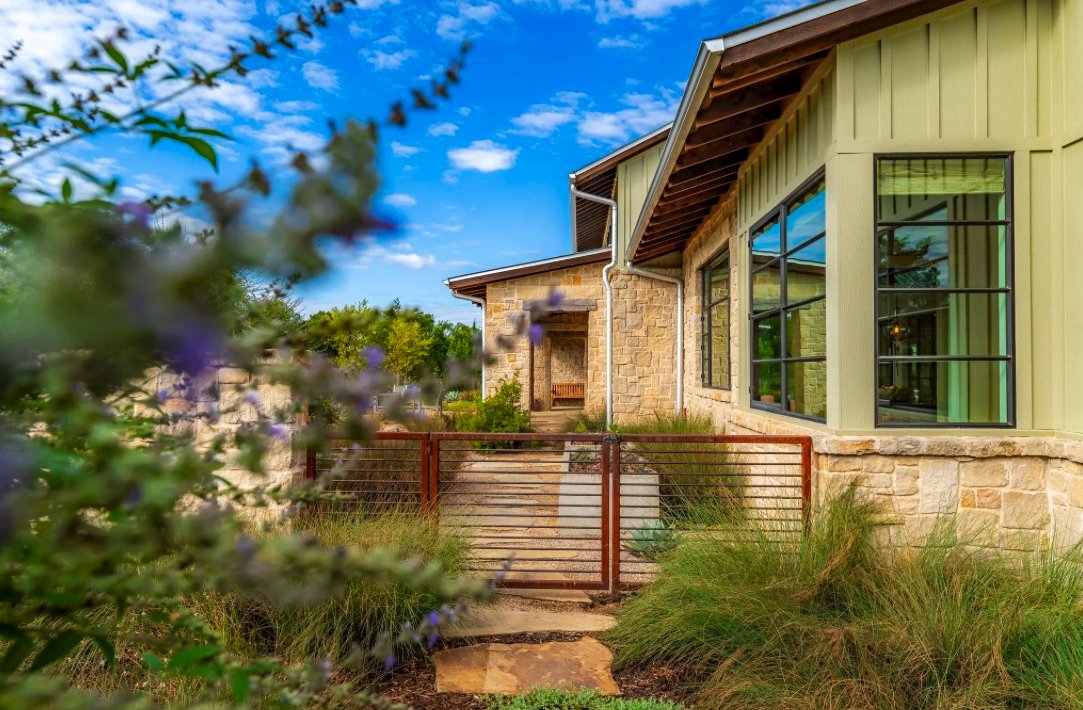
T Ranch

Rio Vista

Kessler Woods II

Kennington

Belclaire

Midway

Swank

Centenary

Malabar
